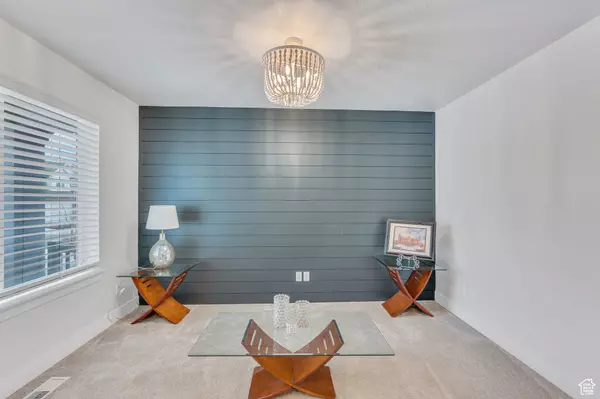For more information regarding the value of a property, please contact us for a free consultation.
1769 W STONE GATE DR Saratoga Springs, UT 84045
Want to know what your home might be worth? Contact us for a FREE valuation!

Our team is ready to help you sell your home for the highest possible price ASAP
Key Details
Property Type Single Family Home
Sub Type Single Family Residence
Listing Status Sold
Purchase Type For Sale
Square Footage 3,105 sqft
Price per Sqft $183
Subdivision Quailhill At Mt. Sar
MLS Listing ID 2098494
Sold Date 10/31/25
Style Stories: 2
Bedrooms 4
Full Baths 2
Half Baths 1
Construction Status Blt./Standing
HOA Fees $25/mo
HOA Y/N Yes
Abv Grd Liv Area 2,085
Year Built 2019
Annual Tax Amount $2,069
Lot Size 4,356 Sqft
Acres 0.1
Lot Dimensions 0.0x0.0x0.0
Property Sub-Type Single Family Residence
Property Description
Located in the sought-after Quailhill neighborhood in Saratoga Springs, this exquisite home has so many upgrades! The open floor plan has floor-to-ceiling windows, offering panoramic views of the mountains and valley. Gourmet chef's kitchen with stainless steel appliances, gas stove, quartz countertops, and high-end lighting, complemented by white cabinets. Upstairs has four bedrooms, including a luxurious master suite featuring a generously sized walk-in closet, a Euro glass shower, and double sinks. Upgrades include sophisticated wall treatments, a stunning stair railing, stylish lighting, soft-close cabinetry and high end gold fixtures throughout. Quailhill has charming parks, scenic trails and is close to shopping as well as Silicon Slopes.
Location
State UT
County Utah
Area Am Fork; Hlnd; Lehi; Saratog.
Zoning Single-Family
Rooms
Basement Full
Interior
Interior Features Bath: Primary, Bath: Sep. Tub/Shower, Closet: Walk-In, Disposal, Range: Gas, Range/Oven: Free Stdng.
Cooling Central Air
Flooring Carpet, Laminate, Tile
Fireplace false
Window Features Blinds,Full
Exterior
Exterior Feature Double Pane Windows, Porch: Open
Garage Spaces 2.0
Utilities Available Natural Gas Connected, Electricity Connected, Sewer Connected, Sewer: Public, Water Connected
View Y/N Yes
View Lake, Mountain(s)
Roof Type Asphalt,Pitched
Present Use Single Family
Topography Curb & Gutter, Fenced: Full, Road: Paved, Sidewalks, Sprinkler: Auto-Part, Terrain, Flat, View: Lake, View: Mountain
Porch Porch: Open
Total Parking Spaces 2
Private Pool false
Building
Lot Description Curb & Gutter, Fenced: Full, Road: Paved, Sidewalks, Sprinkler: Auto-Part, View: Lake, View: Mountain
Faces North
Story 3
Sewer Sewer: Connected, Sewer: Public
Water Culinary, Secondary
Structure Type Stone,Stucco
New Construction No
Construction Status Blt./Standing
Schools
Elementary Schools Thunder Ridge
Middle Schools Vista Heights Middle School
High Schools Westlake
School District Alpine
Others
HOA Name FCS
Senior Community No
Tax ID 50-089-0109
Acceptable Financing Cash, Conventional, FHA, VA Loan
Horse Property No
Listing Terms Cash, Conventional, FHA, VA Loan
Financing Cash
Read Less
Bought with Barrett Luxury Homes Incorporated
GET MORE INFORMATION




