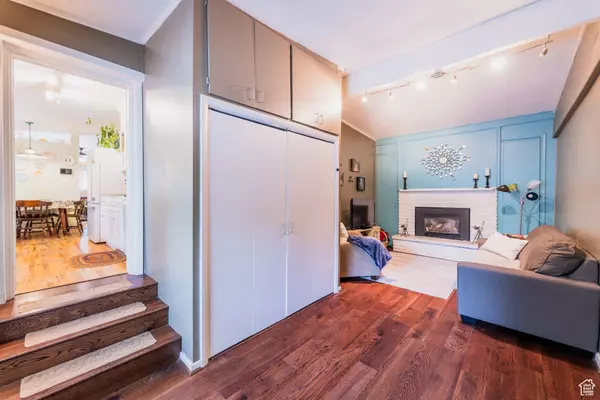For more information regarding the value of a property, please contact us for a free consultation.
786 E LAKE CIR Millcreek, UT 84106
Want to know what your home might be worth? Contact us for a FREE valuation!

Our team is ready to help you sell your home for the highest possible price ASAP
Key Details
Property Type Single Family Home
Sub Type Single Family Residence
Listing Status Sold
Purchase Type For Sale
Square Footage 1,300 sqft
Price per Sqft $396
Subdivision Judith Sub
MLS Listing ID 2099061
Sold Date 11/20/25
Style Rambler/Ranch
Bedrooms 3
Full Baths 1
Construction Status Blt./Standing
HOA Y/N No
Abv Grd Liv Area 1,300
Year Built 1954
Annual Tax Amount $2,581
Lot Size 6,098 Sqft
Acres 0.14
Lot Dimensions 0.0x0.0x0.0
Property Sub-Type Single Family Residence
Property Description
Welcome home to this charming single-level living residence! Cheerful and full of character, this inviting home combines comfort with convenience-making it the perfect place to create lasting memories. Ideally located just 5 miles from downtown Salt Lake City and minutes from freeway access, you'll enjoy easy connectivity while living in a peaceful setting. Don't miss your chance to own a beautiful piece of Salt Lake City real estate! Home improvements include: Brand new furnace, water heater and dishwasher, A/C replaced in 2021, Refrigerator and washer are 1 yr old, outside sewer and water lines replaced in 2023. Additional plumbing is in place for a potential second bathroom. Please ask the listing agent for details. Step into this loved and well cared for home waiting to be yours with a bonus family room and cozy fireplace.
Location
State UT
County Salt Lake
Area Salt Lake City; So. Salt Lake
Zoning Single-Family
Rooms
Basement None
Main Level Bedrooms 3
Interior
Interior Features Disposal, Gas Log, Range/Oven: Free Stdng., Granite Countertops, Video Door Bell(s), Video Camera(s)
Heating Forced Air, Gas: Central
Cooling Central Air
Flooring Hardwood, Tile
Fireplaces Number 1
Fireplaces Type Insert
Equipment Alarm System, Fireplace Insert, Window Coverings
Fireplace true
Window Features Blinds,Drapes,Full
Appliance Ceiling Fan, Dryer, Microwave, Refrigerator, Satellite Dish, Washer
Laundry Electric Dryer Hookup
Exterior
Exterior Feature Double Pane Windows, Out Buildings, Storm Windows, Patio: Open
Carport Spaces 1
Utilities Available Natural Gas Connected, Sewer Connected, Sewer: Public, Water Connected
View Y/N No
Roof Type Rubber
Present Use Single Family
Topography Corner Lot, Curb & Gutter, Fenced: Full, Sidewalks, Sprinkler: Auto-Full, Terrain, Flat
Accessibility Single Level Living
Porch Patio: Open
Total Parking Spaces 5
Private Pool false
Building
Lot Description Corner Lot, Curb & Gutter, Fenced: Full, Sidewalks, Sprinkler: Auto-Full
Faces North
Story 1
Sewer Sewer: Connected, Sewer: Public
Water Culinary
Structure Type Aluminum,Brick
New Construction No
Construction Status Blt./Standing
Schools
Elementary Schools Woodrow Wilson
Middle Schools Evergreen
High Schools Granite Peaks
School District Granite
Others
Senior Community No
Tax ID 16-29-157-008
Acceptable Financing Cash, Conventional, FHA, VA Loan
Horse Property No
Listing Terms Cash, Conventional, FHA, VA Loan
Financing Conventional
Read Less
Bought with Real Broker, LLC
GET MORE INFORMATION




